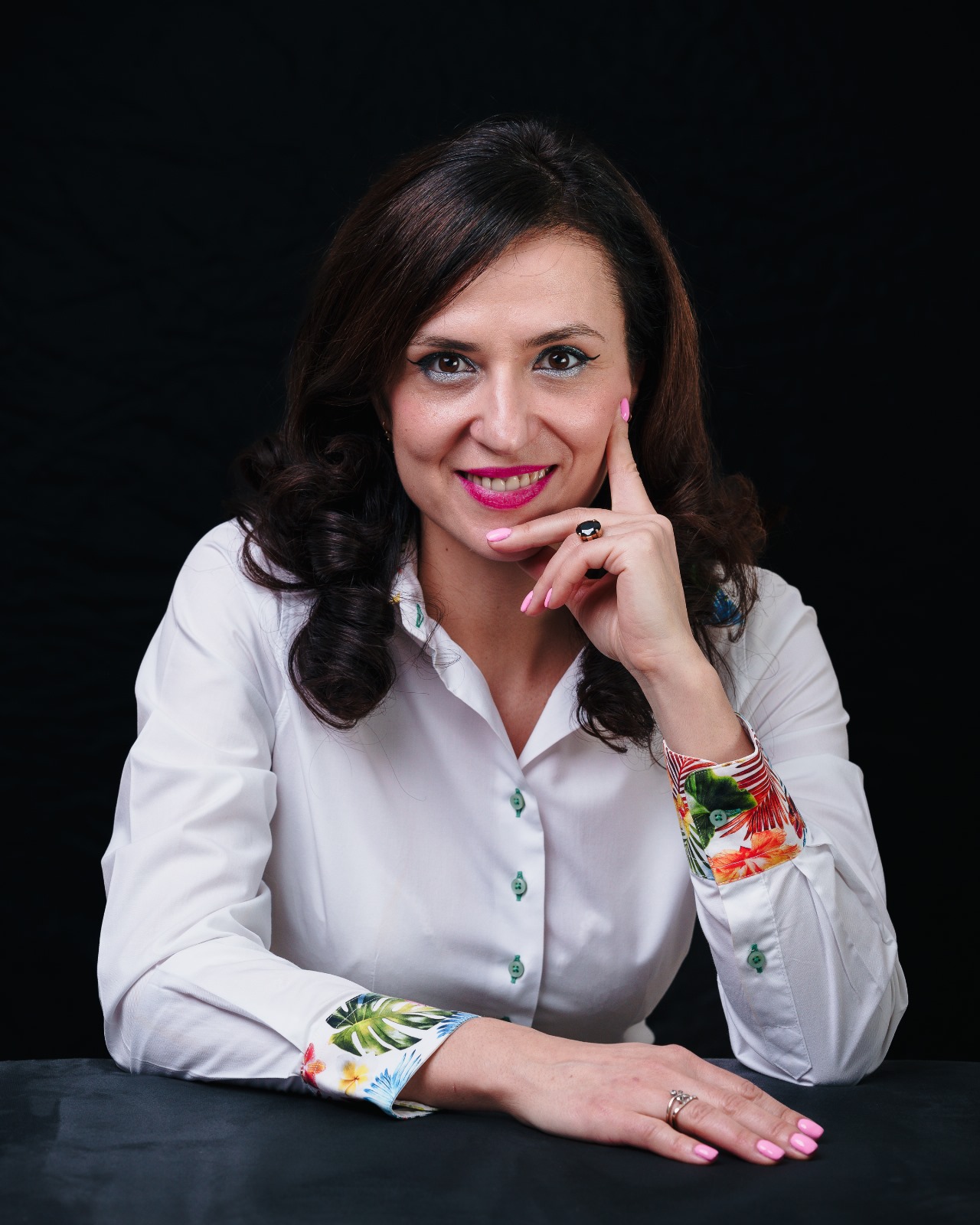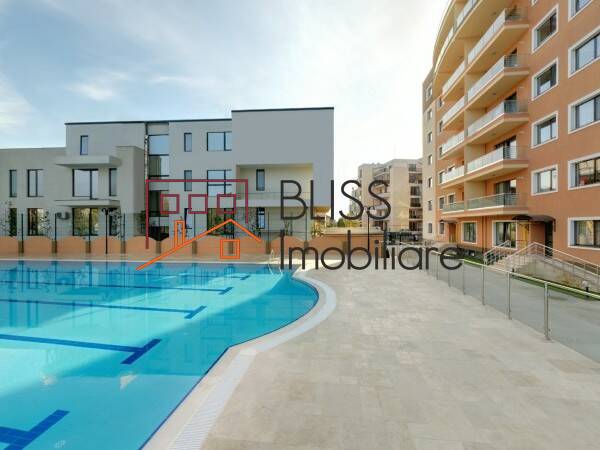Diamond Residence Complex
Iancu Nicolae British School Bucharest, Bucharest / Ilfov
Description
DIAMOND RESIDENCE is an oasis of serenity, comfort and style, designed specifically for those who want that "home" mean relaxation, safety and community.
Located in the north of the capital, Pipera, in a residential area and business mix in continuous development, we have managed to combine urban elegance offered by at least 7 kindergartens with minibus transport services, 3 schools, private medical centers, shopping and banking, offered at rural forests and lakes in the area.
The project comprises spacious apartments, modern affordable every market segment. The sculpture consists of 2 buildings with basement common collective housing, structured S + P +6 +7 withdrawn, outdoor pool with low depth - arranged place where to spend hot summer days, relaxing space for children, some towers for days rainy.
Vis-a-vis the complex lies a beautiful forest, source of oxygen for a healthy life. Infrastructure here is completely new, ultra-modern (sewer, water, gas network, street lighting, high speed internet, cable TV, landline).
For convenience, we thought generous, well divided functionally and aesthetically, with good natural light, secure access with magnetic card, direct access to the underground parking block with the most advanced elevators, hydraulic KONE brand machines mounted air conditioning, because thermal comfort thermal insulation, sound insulation, proper system and fire prevention, gas detection system, video monitoring 24 h/24 h
Generous space, refinement utilities tailored standards of modern life, favorable location, all these attributes DIAMOND RESIDENCE recommend as the best alternative in choosing a home.
Technical description of the project: - Land area: 4731mp - Area: 1614mp - Green spaces: 70% - Overall height: S + P +6 +7 withdrawn
APARTMENTS: studio 32 2 rooms 52 3 rooms 56 Penthouse 8 Total: 148
Structure: Plate type radial foundation of reinforced concrete, concrete columns and beams, concrete walls, diaphragm. Exterior walls 20cm thick brick walls and brick interior 11.5cm thick. Insulation: Styrofoam insulation on all exterior building facades, aluminum-framed windows are of high quality Italian brand Cervellini with tilt-turn opening system with 70 mm thermal barrier. LOW-E glass is designed for an optimum ratio between thermal insulation and light transmission, waterproofing to all wet areas and balconies. Finishes: Brick interior walls, painted with washable paint, or plated tiles in bathrooms. Clad with hardwood floors, ceramic tiles or tiles. Both tiles and tiles are of superior quality, type design. Suspended ceilings of gypsum boards, recessed lighting and built-in decorative moldings. Interior wooden doors, veneer ebony DRN Steel Door and exterior doors. Common areas are equipped with walkways and stairs input marbles. FEATURES: - 15x30m pool - Playground for children - Towers - Green spaces - Parking - Outdoor parking at the entrance to the complex. Each house has gas central heating, Vaillant, with underfloor heating, air conditioning systems installed, cable TV, high speed internet in every room, card access system and videophone. Bathrooms are equipped with bath and / or shower, WC, sink, closet, all the same high quality, brand Vitra, Artema range. Balconies will be equipped with modern railings glass, Crystal Line. Staircase will be marble and aluminum railings. Elevators will also be the most efficient, hydraulic KONE brand. They are extremely fast, quiet, safe and comfortable at the same time. Constant video monitoring, security 24 hours 24. Completion: March 31, 2013
Please read the Terms and Conditions for collaborating with BLISS Imobiliare and for using this website.
Violetta
Tudorache

Isfahan
Doekhie
Apartments, houses/villas for sale
 ID: 115337
- 25 April 2024
ID: 115337
- 25 April 2024
For sale 2 bedroom apartment
Diamond Residence Complex, Iancu Nicolae British School Bucharest, Bucharest / Ilfov
- In block
- 85 m²
- Built 2014








