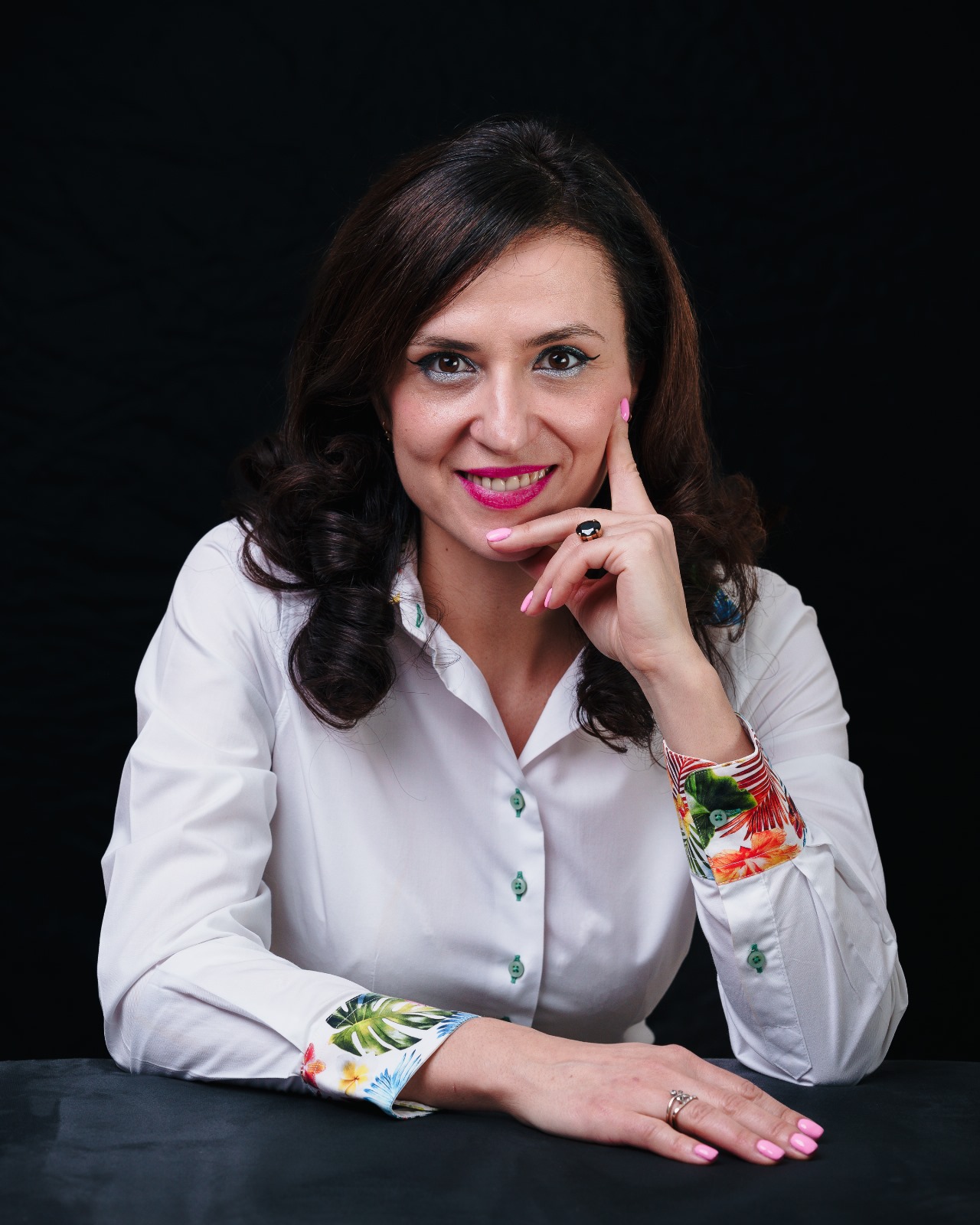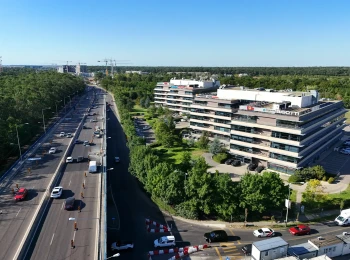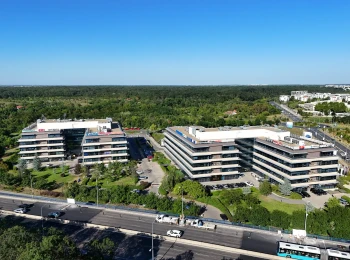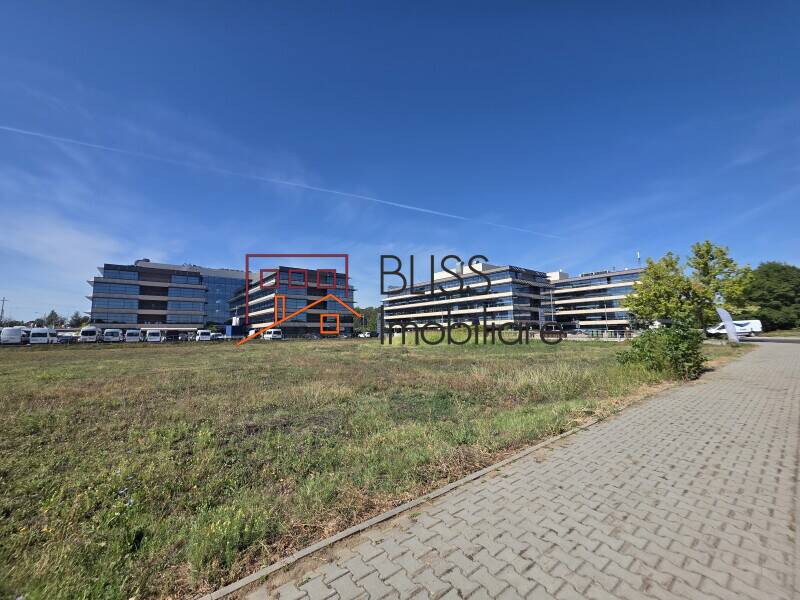Baneasa Business & Technology Park (BBTP)
Baneasa Mall, Bucharest
Description
In Baneasa Business & Technology Park you have the perfect headquarters for your company, with all the facilities that you need: conference center, hotel, parking lots. Baneasa Business & Technology Park is a business park built on a plot of land of 12 ha that will offer a work environment at the most modern standards in Romania. With a total area of over 160,000 m2, Baneasa Business & Technology Park will become one of the most important locations for growing multinational and local company headquarters and a meeting point for Bucharest’s business environment. Located alongside DN1, halfway between the Henri Coanda International Airport and the city center of Bucharest, the business park represents an important part of the Baneasa Project. Excellent auxiliary spaces, generous parking, easy access to international air transport, but also its proximity to downtown-all these are just some of the advantages of a new headquarters in Baneasa Business & Technology Park. Parking 795 parking spaces already delivered for the first stage Public Services Cafeteria, medical facility, commercial gallery, 4-stars hotel Public Transportation RATB Lines 148, 301, 304, 783 Private public transportation lines Future metro station Infrastructure The construction of two bridges and a subway that helped improve traffic on DN1, with the possibility of using them starting 2007. The construction of access routes from DN1 and Iancu Nicolae Street. The development of a new infrastructure for the business park and its surroundings. Technical Features Each building offers a generous open floor-area with a surface between 1000 and 2700 m2 and a floor loading capacity of 4 KiloNewton/sq. m. for the working areas and 5 KiloNewton/sq. m. for the storage areas. BMS Equipment (Building Management System) centralized monitoring system of the building leading to the optimization of consumption and maintenance CCTV - a system of reception and permanent asset security provides a safe comfortable working environment The central lobby and the secondary staircase, efficiently placed on the floor area, facilitate the partitioning and the decorating of the available space depending on the specific requirements of each tenant. Vertical access by means of 4 high-speed elevators with a capacity of 13 persons and emergency staircases for each floor, including the underground level. The flooring is fixed on a 7.5 m2 structural railing and raised by 20 cm, while the finished height of the useful space is 3 m. All buildings have air conditioning provided by ventilators mounted on the ceiling using a HVAC system with 4 pipes Exterior balconies for smoking or for short breaks in the open air, on each individual floor The uppermost floors are retracted by comparison to the exterior façade of the buildings and can be used as levels for “executive” offices, having the benefit of open terraces but being protected from the sun. All penthouses on the ceiling are paved, and the ceilings are isolated using waterproof membranes and are covered with performance materials in order to improve the thermal properties of the buildings. The glass façade offers a clear outer perspective and, through a proper degree of solar protection, shields the interiors from the glare and heat of the sunrays. The exterior finishing of the buildings uses a modern system that combines high performance and easy maintenance with a contemporary aspect at adequate standards. Double-glazed windows, with solar protection, with an intermediary ventilated space and external single-layered glass panels, in order to increase the thermal performance of the façades. Depending on the orientation of each façade, the glass walls are protected by external parasols raised above the windows. Each building has an underground parking level
Please read the Terms and Conditions for collaborating with BLISS Imobiliare and for using this website.
Violetta
Tudorache

Isfahan
Doekhie
Offices for rent
 ID: 142946
- 24 February 2026
ID: 142946
- 24 February 2026
For rent office space
Baneasa Business & Technology Park (BBTP), Baneasa Mall, Bucharest
- 338 m²
- Built 2008
 ID: 142935
- 24 February 2026
ID: 142935
- 24 February 2026
For rent office space
Baneasa Business & Technology Park (BBTP), Baneasa Mall, Bucharest
- 312 m²
- Built 2008












