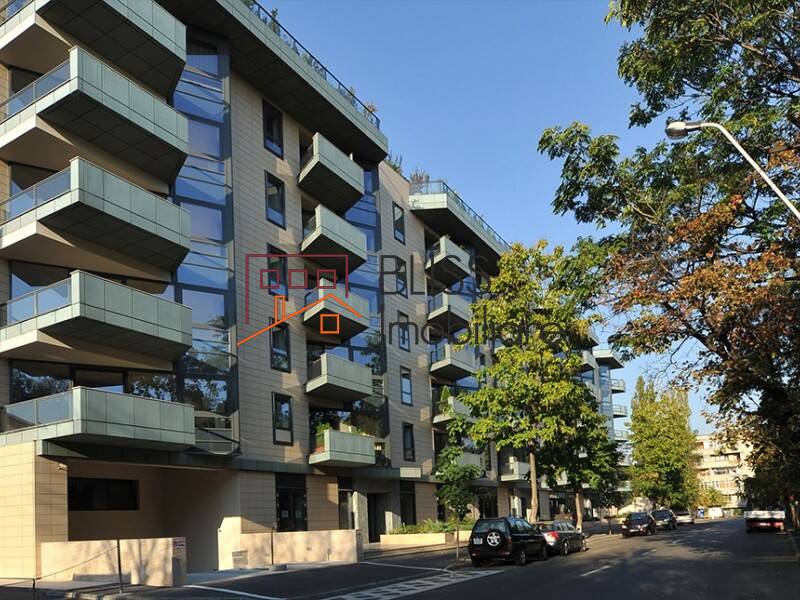Domenii Park
Piata Domenii, Bucharest
Description
Domenii Park consists of two 6 leveled sections joined at the basement and ground floor. The underground level is provided with 94 parking spaces, 22 lodges and the technical areas. A total of 63 apartments are divided in two buildings with a P + 6 story structure.
Each apartment is designed for family life. We did everything to create comfort and space as larger as possible both inside and outside the apartments, so that each one of them enjoys a large glazing area that floods the room with light at any time of day. Comfort you will enjoy both during winter and summer in your home is guaranteed. Woodwork and glazing insulation are top quality and durable.
Walls separating the apartments are double brick walls and those inside the apartments are made of double plasterboard clad, mineral wool insulated. The neighbors will not even know when you get home and you can watch the midnight movie without worrying about your child waking up in the next room.
Complex features | design, functionality and durability:
- reinforced concrete structure, resistant to magnitude 8 earthquakes on the Richter scale
- 10 cm mineral wool insulation ventilated façade
- The residential complex has the A class energy performance certificate
- antiqued copper plated (Finland) façade which will change its appearance over time
- decorative elements for the CREATON ceramic and alucobond façade
- Schüco aluminum exterior carpentry with low-e glass insulated glazing
- 5 Schindler elevators (Germany)
- grand access hallways on each stairs, with elegant green and white marble cladding
- armored metal exterior doors with MASTER wood cladding (from Italy)
- Viessmann residential complex heating system which consists of three fully automated boilers
- in-house electric generator to ensure operation of elevators, emergency light, the heating system and water and sewage tank when the building experiences a power outage
Domenii Park is provided with an electronic locks color video intercom access system and with a 24/24h video surveillance system consisting of 27 video cameras within the access areas and the above-ground and underground parking area.
For increased family protection, you can opt for an additional anti intrusion system connected to the dispatcher within the residential complex.
Commercial spaces are located on the ground floor, so you are just a few steps away from the stores you need to do your shopping at, a cafe or bistro, a fitness center and an environmental cleaning. There is also a closed circuit car wash located in the basement. Just let your car key to the personnel and when you get back you will find your car washed and clean.
And because we support smart energy consumption, lighting fixtures used in both apartments and common and exterior areas are energy efficient.
Please read the Terms and Conditions for collaborating with BLISS Imobiliare and for using this website.
Violetta
Tudorache






