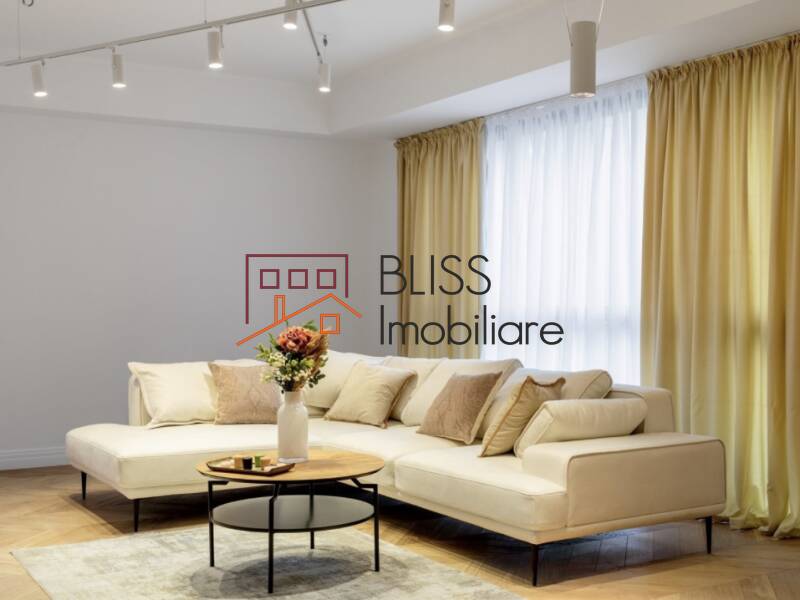Eminescu65
Dacia, Bucharest
Description
With an excellent position in the central area of the capital, the Eminescu 65 Residence project will provide ultra-finished apartments with 2 and 3 rooms, and on the 11th-12th floors there are penthouses with panoramic city views.
Presentation
You can choose from 5 types of 3-room apartments, with a usable area between 80 sqm and 107.50 sqm, and a model for the 2-room apartment, with a usable area of 48.60 sqm, a total of 63 apartments with 6 apartments on the floor.
They are very well compartmentalized, with open space kitchen and terraces between 7 sqm and 14 sqm.
The ensemble will have a fitness room in the basement and a shared terrace with panoramic views of the roof of the building. The complex has modern storage rooms and underground parking. The boxes have an area between 2.90 sqm and 7.95 sqm. It also has electric charging stations.
At Eminescu 65 Residence he lives in style, at international standards! The grand lobby with special finishes, designed by WESTFOURTH - Bucharest's top architect, invites you to discover a new face of luxury and comfort. In addition to the high-quality construction, at Eminescu 65 Residence you can arrange your apartment with the help of a top designer, whose services are included in the price. General access is also secure.
For the finishes, we chose high-quality sound names, such as: Marazzi Italia for bathroom tiles, Top Wood for 14mm triple-layer parquet, Pinum for interior doors, Belform, Grohe, Roca, Ideal Standard for sanitary ware and cooling system. at Mitsubishi Japan, underfloor heating system - Herz Austria.
The area is perfect for those who love to spend time at a nearby café or restaurant. You can also find shops for daily shopping, schools or kindergartens for the little ones.
Please read the Terms and Conditions for collaborating with BLISS Imobiliare and for using this website.
Violetta
Tudorache










