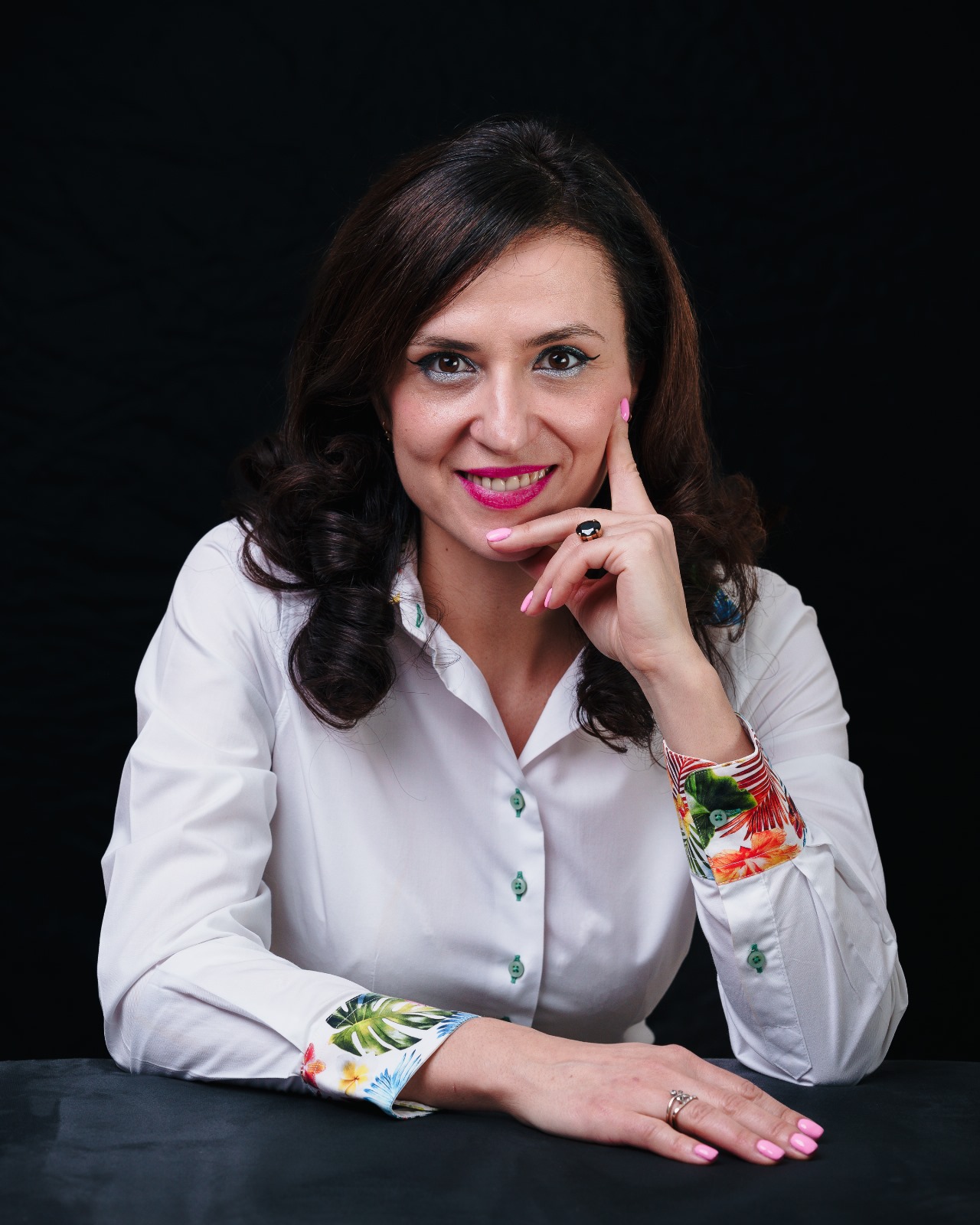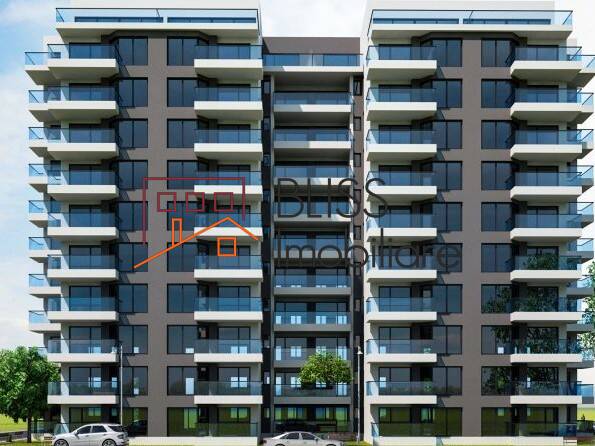Floreasca Residence
Floreasca Nord, Bucharest
Description
About the Project
Floreasca Residence comprises one, two, three and four-room apartments, as well penthouses that bring together the notions of lavish space and high-quality materials, which give rise to a feeling of privilege and delight. Yet this represents for us only luxury living.
The combination of top quality materials with the exclusive location of Floreasca Residence has as a result the most cosmopolitan and exclusive lifestyle apartments of Bucharest.
Description of the building (2S+P+10):
- Two underground levels (which are accommodating parking area, technical spaces and ALA shelter)
- Ground floor
- 1st floor- 9th floor (typical floors)
- 10th floor
The apartments have, depending on their size:
- Living room and dining room;
- Kitchen;
- Bedroom/ bedrooms;
- Bathroom/ bathrooms;
- Master bedroom;
- Terraces and/or balconies.
Common spaces:
- Good quality architectural finishing;
- Electrical connection niche, including meter;
- Niche for low currents (telephone – two sockets, TV cable, internet);
- Niche for gas pipe distribution;
- Installation at doorman’s position (connection with interphone).
Support
The support structure is made of reinforced concrete foundations, columns, diaphragms and slabs, designed and executed in accordance with the project’s specific requirements and with the construction norms/regulations in force.
Verticality
The vertical circulation system of the building includes 2 elevators for 8 persons, manufactured by Kone, all of them with 13 stops for each level of the building. It is also composed of 1 stair, starting from the lowest level (level 2 underground) and until the last level (10th floor).
Town planning
The building has been designed by inter-relating within the general town planning and architectural development.
Floreasca Residence is located in a highly appreciated and quiet area of Bucharest on Barbu Vacarescu Street, next to the Tei Lake. Its unique location is highlighted by the fact that the project is very close to the lake.
Conveniences
- At walking distance from Promenada mall.
- Super-convenient access to Bucharest’s major arterials and public transportation networks
- Bucharest’s best schools and universities are within car or public transportation easy to access
Structure
The support structure is made of reinforced concrete foundations, columns, diaphragms and slabs, designed and executed in accordance with the project’s specific requirements and with the construction norms/regulations in force.
The building has been designed by inter-relating within the general town planning and architectural development.
Finishes
This are some of the finishes the apartments will be delivered with.
Interior:
Floor and wall tiles;
Laminated parquet
Telephone, internet and TV plugs
Exterior:
Thermal-system with mineral wool of 100 mm of BAUMIT type or equivalent finishing, including primer and plastic;
All exterior terraces will have pluvial water receivers with hydro-insulation collar;
Amenities
Each apartment will have heating provided by the infrastructure for an individual heating system, and the central heating, located in the kitchen of each apartment.
The illuminating control in the common spaces will be assured by local motion sensors.
The bathrooms are equipped with lights above the mirror. The terraces are provided with waterproof incandescent lights.
Each apartment will have its own power meter.

Violetta
Tudorache

Isfahan
Doekhie
Apartments, houses/villas for rent
 ID: 126794
- 18 December 2025
ID: 126794
- 18 December 2025
For rent 1 bedroom apartment
Floreasca Residence, Floreasca Sud, Bucharest
- In block
- 70 m²
- Built 2012
 ID: 126860
- 18 December 2025
ID: 126860
- 18 December 2025
For rent 2 bedroom apartment
Floreasca Residence, Floreasca Nord, Bucharest
- In block
- 70 m²
- Built 2019












