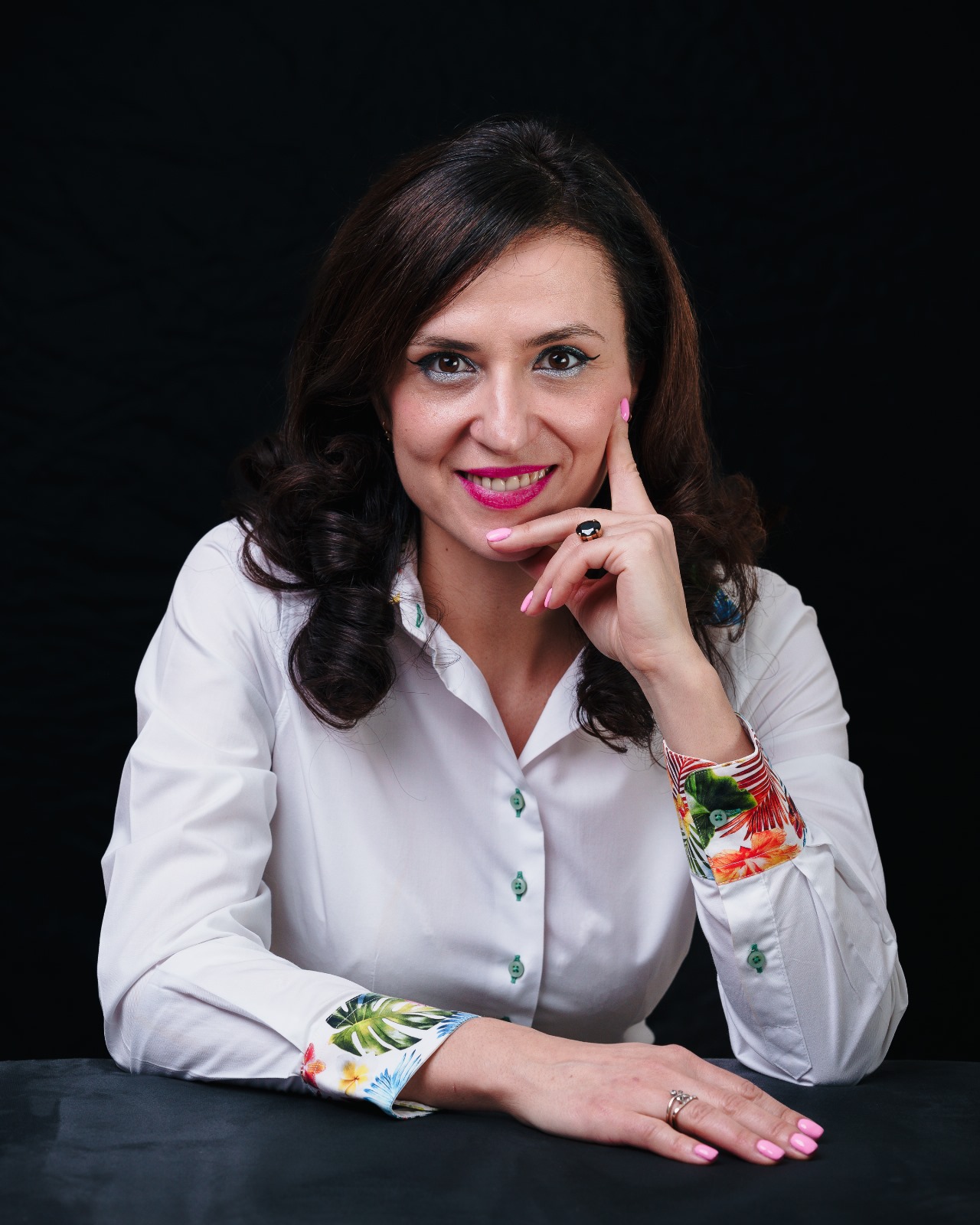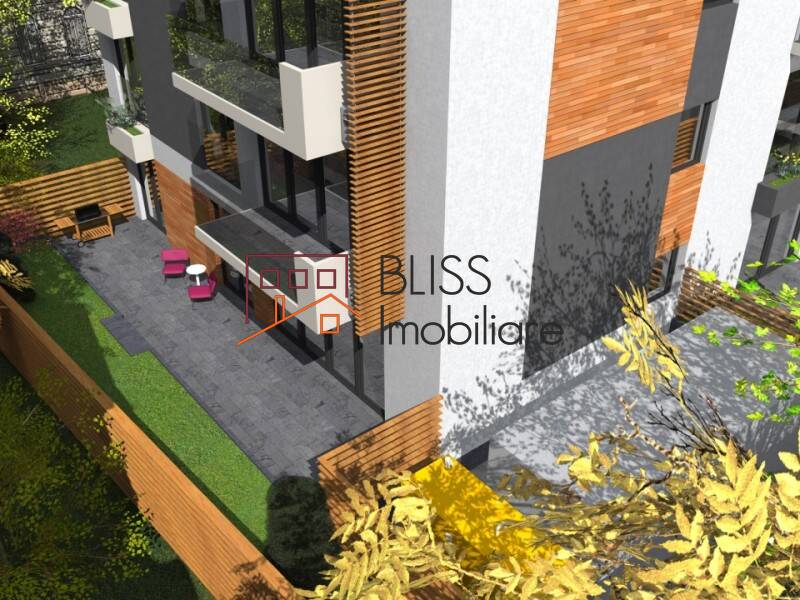Sapphire Herastrau
Herastrau, Bucharest
Description
Sapphire Herastrau is the perfect combination between the premium location, the design of the building and the chosen finishing materials.
The building has excellent distances from the other buildings, and all the apartments receive plenty of direct sunlight. The exterior design and general appearance of the Sapphire Herastrau building is an exclusive building with a high standard, located at 1 minute walk from the entrance to Herăstrău Park.
- 17 apartments
- 1 minute walk from the park
- 5 floors
Exterior design and overall appearance of the building
- 8mm Resoplan HPL plywood decoration on the facade of the building
- Gardener.
- LED building lighting.
- Balconies with 6.2.6 mm laminated clear glass railing.
- Reynaers aluminum window frame with 24mm glass (2 coats: 4 Seasons and Saint Gobain low emissivity clear glass).
Common spaces
- Video intercom and CCTV systems.
- Marazzi Italia stone-textured ceramic tile for common areas.
- Walls covered with natural materials (marble, wood, lichen) on the ground floor.
- Glass railing for the ground floor stairs.
- Lift Schindler.
- Only 3 apartments on one floor.
- Entrance to the car park equipped with automatic doors with remote control and defrost system
- The steps at the entrance to the building have a defrost system
- BUDERUS, WILO & CALEFFI district heating pumps for buildings, no gas installations in apartments, no gas pipes in the hallways on the floors (except for the gas pipe at the entrance to the building)
Apartment design (materials)
- Pinum metal doors at the entrance to the apartments, with complex protection systems, and Pinum interior doors.
- Natural Wood Floors triple-layer parquet, 1-strip configuration, 13.5 cm wide x 15 mm thick x 0.5-2.0 m long.
- Underfloor heating in apartments with intelligent control system, radiators in bathrooms and utility spaces (in addition to underfloor heating).
- Daikin multi-split air conditioning systems (an external engine for each apartment). The living room unit can be hidden in the ceiling in most apartments.
- Marazzi Italia ceramic tile bathrooms with 60 × 60 stone texture, Villeroy & Bochsi sanitary ware Grohe taps. The toilets are suspended with a discreet GEBERIT water drainage system in the wall. The showers have the same tiles as the gutter.
- Reynaers aluminum joinery with 24mm glass (2 coats: Four Seasons and Saint Gobain low emissivity Low E clear glass).
- The balconies have 6.2.6 mm glass railings, Marazzi Italia 60 × 30 ceramic tiles with a stone texture. Exhaust air from air conditioning systems does not escape to the balcony. Defrost system for balcony floor siphon.
- Balconies have electrical outlets.
- ABB electrical installation, multiple switches in all bedrooms.
Location
- 1 minute walk to the entrance to Herăstrău Park.
- Quiet street
Landscaping and natural light
- Each apartment is oriented in such a way as to maximize natural light.
- To the west: 2-storey villas and swimming pools 8 m away, next building 50 m away (5 floors).
- To the south: 3-storey building 11 m away.
- To the east: beautiful 7 storey building 14+ m away.

Violetta
Tudorache




















