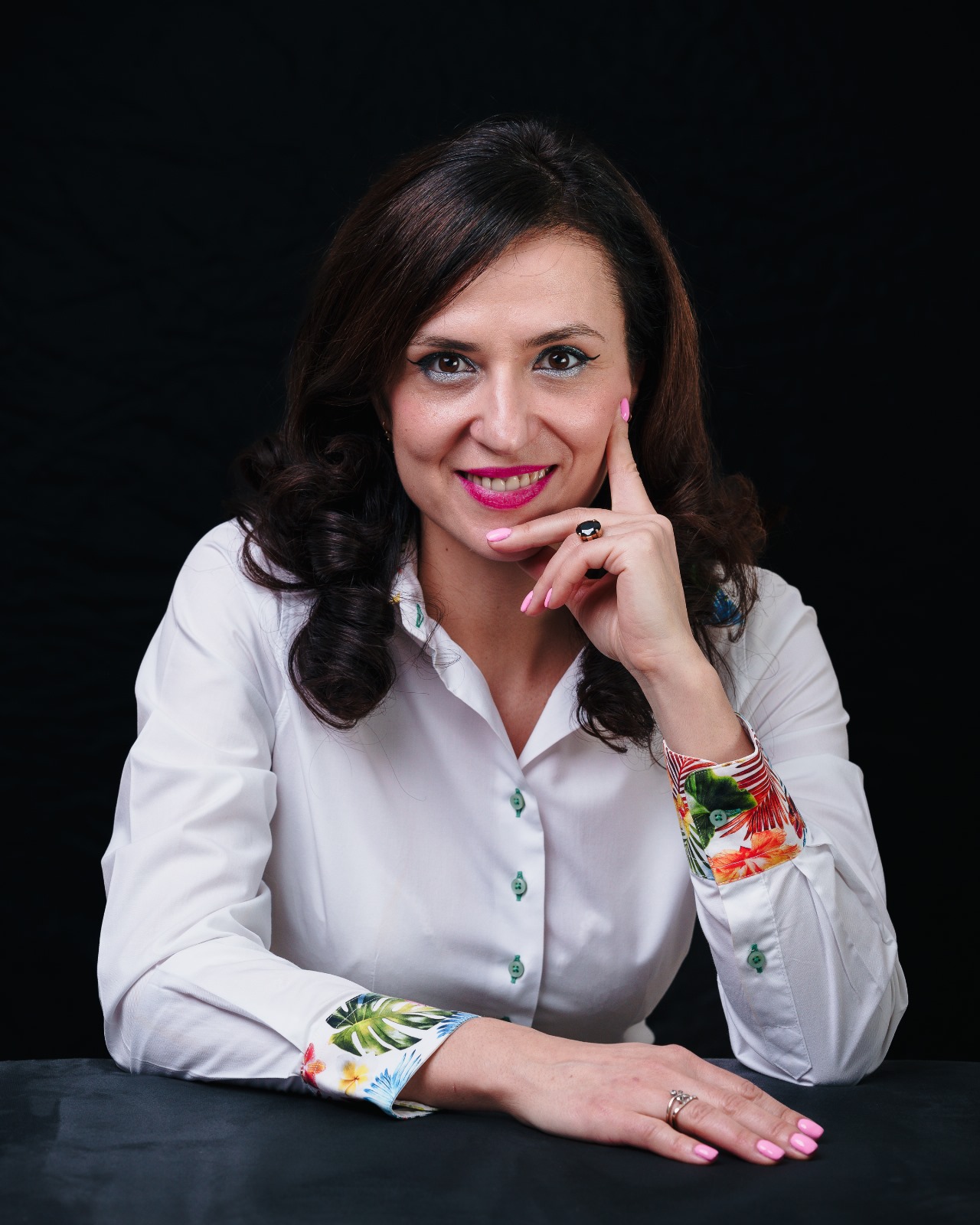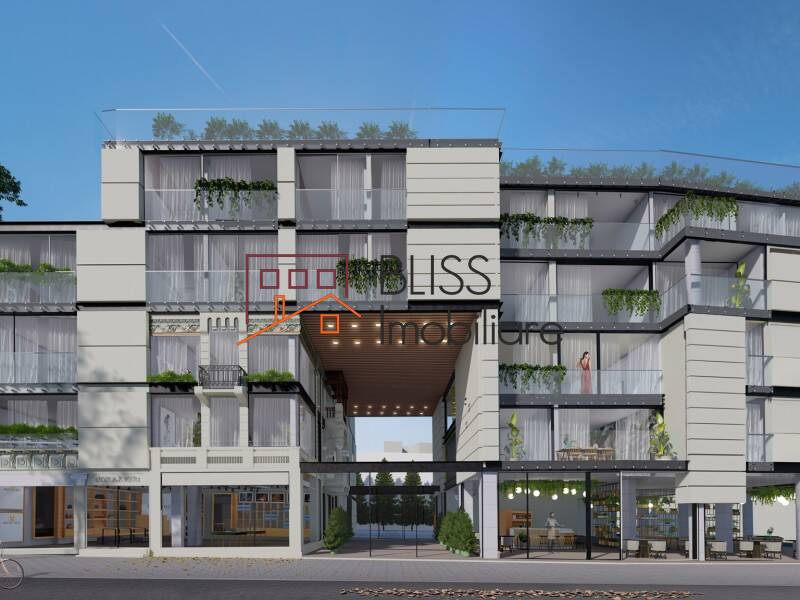Icoanei Gardens
Gradina Icoanei, Bucharest
Description
If you love the central area of Little Paris, with its architecture reminiscent of the days when ladies walked in carriages on the boulevard, and politeness was a social norm, then you will also love the real estate project that we are going to present to you.
This ensemble is scheduled for completion in 2023 and is built by a team of highly qualified professionals, who have been operating in the Spanish and Romanian residential markets for more than 15 years.
The building is located a few minutes away from the international schools Zeppelin German school, Italian School Aldo Moro, Central School; Piata Romana and Bd. Magheru; Ion Stoia Hospital, Sheraton Hotel and Intercontinental Hotel; Calea Floreasca and Piata Universitatii; National Museum of Art. In short, you are right in the heart of Bucharest, on an important and paradoxically quiet artery in terms of traffic and urban buzz, with enough green space and prestigious neighborhoods.
The block of flats is designed boutique style, has only 4 floors, with luxury shops and commercial spaces on the ground floor and an impressive swimming pool on the terrace on the 4th floor. Also worth mentioning is the impressive exterior design project, provided with numerous green spaces, decorative bushes, trees, lawn and flowers, children's playground, fitness room and enough parking spaces provided in the basement of the building.
Finishing:
- Three-layer parquet
- Large porcelain tiles
- Solid interior doors made of MDF, with wooden frame and sill, 4 cm thick, 3 hinges, chrome handle
- Sanitary ware made of white vitrified porcelain, Villeroy & Boch or similar
Technical details
- The structure of the reinforced concrete building, according to the norms in force;
- Building envelope - Ventilated facade;
- Partitioning the walls between apartments, as well as between apartments and common spaces, made of 20 cm thick brick type PROTHERM PTH 20;
- Partition walls in apartments 10 cm thick, 50 mm structure, plated on both sides with 2 boards of normal plasterboard 12.5 mm thick, with fiberglass joint tape and mineral wool inside 5 cm ;
- Bathroom partition walls 12.5 cm thick, 75 mm structure, covered on both sides with 2 boards of 12.5 mm thick plasterboard -those inside the bathrooms being resistant to moisture- with fiberglass joint tape glass and mineral wool inside 5 cm;
- Dry cladding made on concrete and masonry walls between apartments, as well as at the entrance doors to the apartment, which contains: 50 mm structure, with 1 plasterboard (normal or moisture resistance, as appropriate) of 12, 5 mm thick on one side, 5 cm thick mineral wool;
- Plasterboard on ceilings and dry cladding on the walls of the staircase;
- Circulating terrace type roof, thermal insulation with 15 cm high density extruded polystyrene, waterproofed in 2 layers with 3 mm and 4 mm bituminous membrane;
- Insulation of balconies and terraces with extruded polystyrene 5 cm;
Please read the Terms and Conditions for collaborating with BLISS Imobiliare and for using this website.

Violetta
Tudorache

Isfahan
Doekhie
Apartments, houses/villas for sale
 ID: 105828
- 14 December 2025
ID: 105828
- 14 December 2025
For sale 1 bedroom apartment
Icoanei Gardens, Gradina Icoanei, Bucharest
- In block
- 67 m²
- Built 2023
















