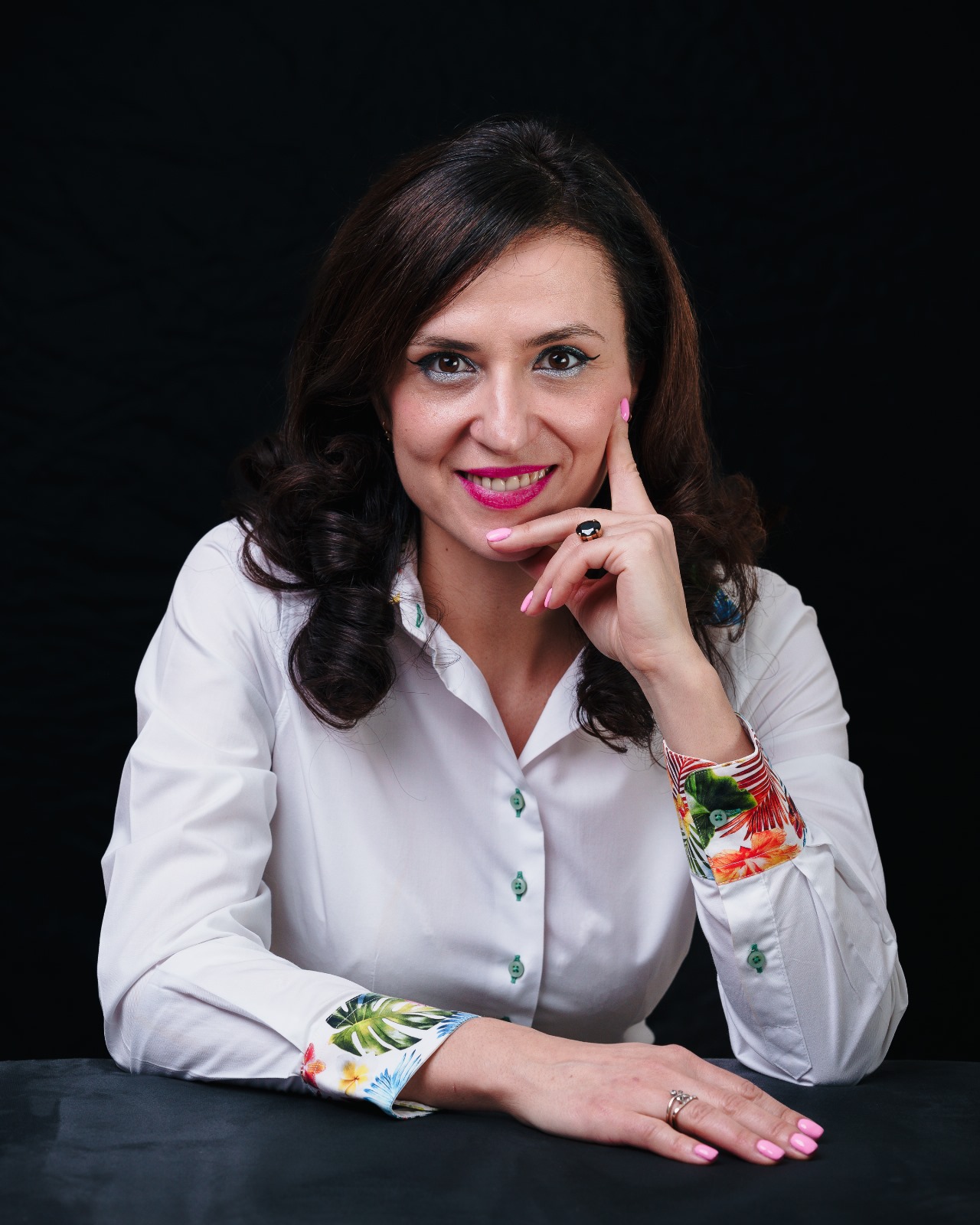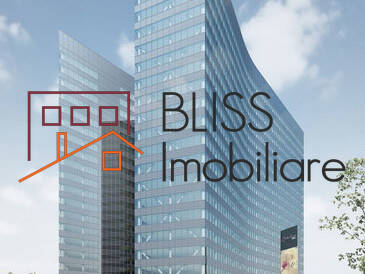Orhideea Towers
Grozavesti, Bucharest
Year: 2017
Description
Orhideea Towers: Flawless Concept Orhideea Towers is an icon landmark project dedicated to dynamic companies and their people, eager to accommodate even the most perfectionist tenants. The "H" shaped gracious structure, inspired by the flower Orchid, is an exquisite class A office project located in the new emerging central-western business district of Bucharest. Clothed in a smooth glass that offers high levels of insulation, in terms of temperature and noise, Orhideea Towers project is immaculately detailed to enhance the cityscape of Bucharest while flooding office floors with natural light, offering some of the best views anywhere in the city. Positioned in a desirable riverside location and set within a generous, green landscape, the elegant towers create an uplifting experience for staff and visitors. Its vertical translucent bridge link provides ultimate communication and flexibility to the towers. Orhideea Towers Highlights Orhideea Towers is characterized by: Easily accessible by car and public transportation due to the newly built Basarab bridge and ancillary infrastructure Highly competitive in total cost per headcount (rent, service charge and energy savings) Highly divisible and modular office space resulting in an extremely flexible structure: the tenants can choose between open plan, cellular office and Kombi office solutions Developed and managed by a trustworthy and experienced team General description: Lettable areas*: office: 48.275 sqm retail area: 1.000 sqm standard floor(2nd -17th floor): 2.616 sqm * Areas to be determined according to BOMA measurements standards * Add-on factor included (cca 9.57%) Height of the building: cca 85 m Total floors above ground: Gf+19F Underground parking: 3 basements Indoor parking places: 565 Guest parking places: 39 Underground storage areas: 300 sqm 14 elevators: 10 elevators connecting above ground levels 3 elevators connecting underground levels to ground floor 1 elevator dedicated to Fire Brigade/Freight (- 3/+19 level) Amenities: Controlled private driveway in front of the building Canopy over the main entrance in the building Representatives 2-levels height atrium lobby with reception desk services Integrated advertising concept Cafeteria Restaurant with terrace Retail spaces & supporting services (e.g. copy shop, laundry, flower shop, pharmacy) Dedicated smoking area on the ground floor Storage area Two double-lane underground entrances Location Excellent served by public transportation Located in Central Western Business District of Bucharest Prominent Location at the Intersection of two Main Streets (Spl. Independentei, Sos. Orhideelor) Excellent Road Infrastructure (Spl. Independentei, Basarabi Bridge) Directly on Metro Station (Grozavesti) Proximity to Main Train Station (Gara de Nord) Proximity to High speed tram The existing bridge of Basarabi (right in front of the project) facilitates the connection between the city center, A1 highway and the International Airport Welcome Inside Our High Class Building Technical specification: Glazed curtain window façade with internal parapet providing technical parameters with high performance in thermal, sun-protective and noise Natural illumination all over the office areas, based on the architectural solution applied (depth in the office area of 15 -18 m) 4 –pipes - fan coils in combination with cross ventilation providing an air exchange rate of 50 m³/h per person) supporting an occupancy ratio up to 1:10 in order to maximize health and work environmental comfort Power generator to provide energy for life safety systems (elevators, sprinkler system, IT server rooms, security illumination, CO2 control sensors in garage) Sprinkler System acc. VdS norms Integrated security solutions (CCTV + security services 24h/7, access control in the building and garage) High frequency access controlled gates and separate elevators to garage High intelligence Building Management System -centralized monitoring and specifically controlling M&E-systems (heating, ventilation, cooling, lightning, elevators, electrical system, alarm) Smallest fully functional unit (air conditioning, ventilation, illumination) of 2.6m width (2 modules grid) – customer controlled Standard floor (office areas) description: Possible floor plan configuration provided by a grid module of 1,30 m along the facade: Cellular/open space/ combi offices Occupancy ratio in the office area of 1:10 sqm Raised floor with floor boxes for domestic and IT connections for calculated ratio 1:10 sqm Suspended ceiling with Cross- ventilation, integrated Lighting (500 lux/sqm in office areas), Fire alarm system, Sprinkler system 4 separate sanitary units/standard floor 1 dedicated sanitary unit/500 sqm rentable area Office areas height of 2,85 m Corridor areas height of 2,60 m Standard fit - out of the tenants area fully operational in open space configurat Please read the Terms and Conditions for collaborating with BLISS Imobiliare and for using this website.
Violetta
Tudorache






