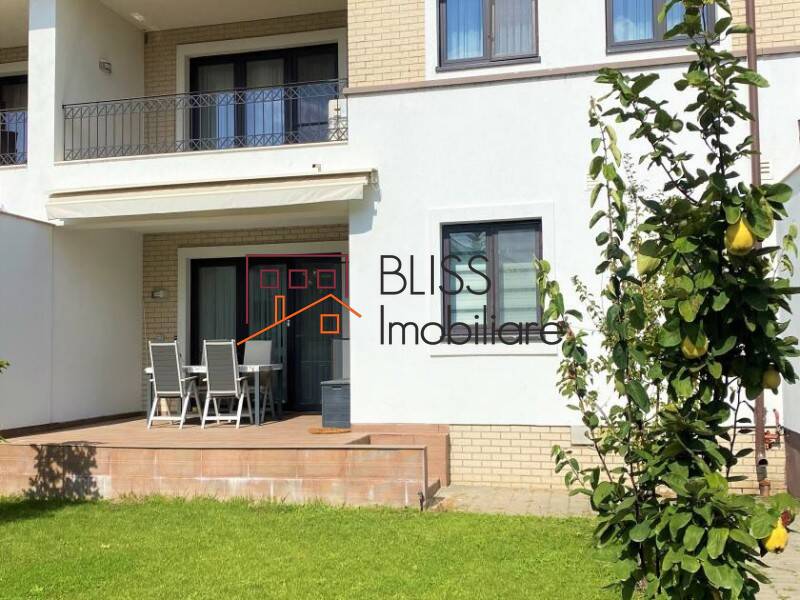For sale superb 4-bedroom villa with 3 parking spaces and private yard Oxford Gardens Pipera, Pipera Nord, Bucharest / Ilfov
Iancu Nicolae | Pipera
Description
The villa is located near the American School
BLISS Imobiliare presents a premium 4-bedroom villa, built in 2010, P+1+Attic, located in the Pipera area.
The villa is part of a gated community, secure with controlled access.
The villas of the Oxford Gardens complex present a refined English style rendered through architecture, landscaping, finishes and equipment. Also, the special appearance is highlighted by natural stone, massive parquet, the bathrooms by Immort Italy furniture, the kitchens - electrical appliances, and the terraces combine natural stone with noble wood.
The villa is located on a plot of 453 sqm, has a usable area of 280 sqm and a constructed area of 323 sqm, and is divided as follows:
The ground floor consists of a generous living room with dining area and direct access to the 100 sqm terrace and garden, a fully equipped kitchen, a room that can be used as an office or bedroom and a bathroom. Also, on the ground floor we also find a laundry room, a closet/dressing room and the garage.
Upstairs we find the master bedroom and two smaller bedrooms. Each bedroom has its own bathroom, and the master bedroom has access to the terrace.
The villa benefits from spacious, well-compartmented rooms, storage spaces, premium interior and exterior finishes. In terms of thermal comfort, the apartment has its own central heating and air conditioning units.
The villa also has a fireplace, which offers extra elegance and warmth during the cooler evenings, creating at the same time a romantic and welcoming atmosphere.
At Oxford Gardens, emphasis was also placed on luxury services, with tenants having access to a 5* private club - the Oxford Club. Enjoying an area of 6,000 square meters, Oxford Gardens offers its residents relaxation services, spa, aromatherapy, hammam plus fitness room, a beauty center, restaurants, cafes, and an adventure and entertainment theme park unique in Romania - The Kingdom of Camelot.
The Oxford Gardens complex is located in a luxury area in the north of the Capital, opposite the American School. It is built in harmony with nature, enjoying at the same time the direct vicinity of the Baneasa forest, which offers generous green spaces similar to English gardens.
The privileged location of the villa in the Pipera area gives you quick access to a variety of facilities and services of superior quality. Starting from local businesses, including shops, grocers, cafes, restaurants, gyms, beauty salons, clinics (aesthetic, medical, dental and veterinary), car washes and car services, etc., up to large shopping centers. Just 10 minutes away by car, you will find the Jollie Ville shopping center. Baneasa Shopping City, with the most exclusive shops and fine restaurants, is only 17 minutes away, and Promenada Mall 21 minutes away, thus offering a varied range of shops, entertainment and restaurants.
Because education is very important, the area benefits from an impressive number of top schools and kindergartens. A great advantage of this villa is that it is very close to the American International School. Also, the British School of Bucharest is 7 minutes away by car, the Mark Twain International School is 9 minutes away, and the Cambridge School of Bucharest is 11 minutes away. These are just a few examples of nearby schools, and the list can go on, which makes this property the perfect home for a family with children focused on a harmonious growth and development, at high standards.
Therefore, this apartment is ideal for a family that wants a comfortable and quiet lifestyle, in an exclusive area, connected to everything that matters for growth and development.
| Property details | |
|---|---|
| State | Finished |
| Rooms no. | 7 |
| Useable surface | 280 m² (2,679 EUR / m²) |
| Constructed surface | 323 m² (2,322 EUR / m²) |
| Bedrooms no. | 5 |
| Kitchens no. | 1 |
| Bathrooms no. | 5 |
| Toilets no. | 1 |
| Building type | Villa |
| Year built | 2010 |
| Building renovated | 2020 |
| Config | P+1+M |
| Balconies no. | 1 |
| Courtyard | Private 100 m² |
| Total land | 453 m² |
| 100 m² | |
| Parking inside | 1 |
| Parking outside | 2 |
| Earthquake risk class | Unclassified |
| Common service charges | 150.00 EUR |
REALTOR®️ | SRS®️ | PSA®️
BLISS Imobiliare - Real Estate passion since 2006!
Embark on a journey with BLISS Imobiliare, a trailblazer in the Romanian real estate scene since 2006. Our unwavering commitment to excellence and high professional standards has earned us an outstanding reputation in the industry.
At BLISS Imobiliare, our dedicated team collaborates closely with both real estate buyers (and tenants) and sellers, specializing in single-unit transactions. Whether you're seeking your dream home or looking to sell a property, our personalized approach ensures a smooth and satisfying experience.
For investors eyeing development or speculative opportunities, BLISS Imobiliare is your strategic partner. Together, we can build portfolios of income-generating assets, maximizing potential in the ever-evolving real estate landscape.
Discover the BLISS difference as we apply a comprehensive and integrated approach to meet diverse real estate needs. As a seasoned boutique real estate consultant in Romania, our operation since 2006 has equipped us with extensive knowledge of real estate development and trends, ensuring that your property journey is guided by expertise and insight.
If this propety is not exactly what you are looking for contact us and we will source what you are looking for. We collaborate within an extensive network of real estate professionals who will assist in finding you the property you want!
BLISS Imobiliare is the real estate division of:
Management Services BLISS SRL
Fiscal code RO18268740 | J23/6511/2023












































