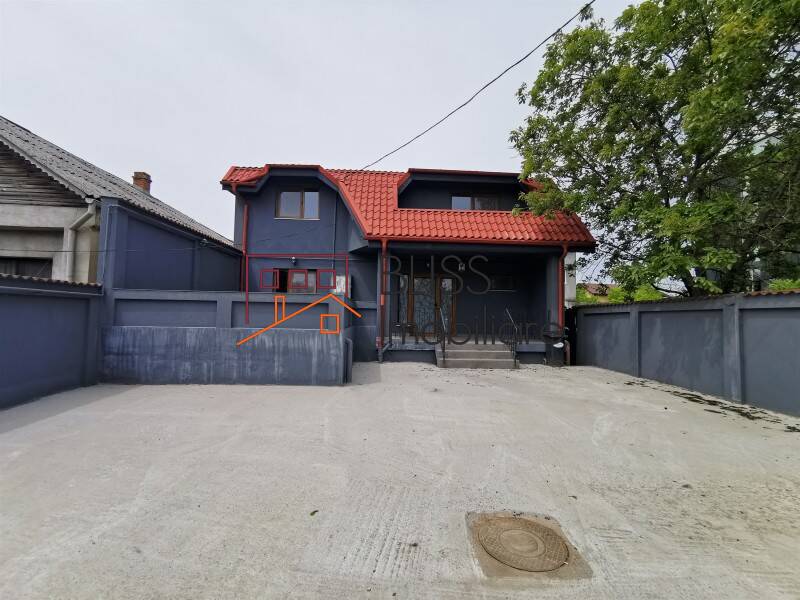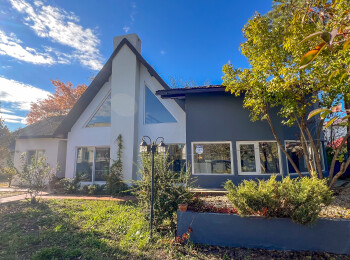For rent 365sqm villa with 3-bedroom and 311sqm garden Pipera, Bucharest / Ilfov
Iancu Nicolae | Pipera
Description
Villa with many terraces with summer kitchen and garage
Wonderful and cozy 3 bedroom family home with spacious garden on the Sunset side (West) This house has been constructed in 2004 with three levels:
Spacious and equipped villa suitable for office space in Pipera area
- Underground with the garage and storage areas
- Ground floor with entrance hallway, bathroom with shower, technical and laundry room and large kitchen with access to the front terrace. From the living room you access the back garden and terrace with summer kitchen.
- Large open stairs to the first floor.
- On the first floor you access the three bedrooms from ma spacious hallway. The master bedroom has an en suite bathroom and large dressing room. The other two bedrooms are served by the hallway bathroom. On the first floor are further also two terraces.
Although this house is very well livable as it is now and many families will enjoy it the way it is now a modernization will really lift up the potential of this superb home.
The garden is at the back and is the cherry on the cake. Many lovely days and evenings will be spend here with families and friends.
From this location you have the public buses close which will take you to the center of Bucharest including the metro stations Pipera and Aurel Vlaicu.
Shopping you can do at the Plaza Pipera, the Promenada Mall, the many Mega Images at short walking distance, the Lidl's and just 10m minutes away you are at the Baneasa Shopping City.
The International schools like the American School, the British School and the many others are within a 10 minutes drive.
Also as investment this is a wonderful place to own. It will be easy to find good quality tenants at very good rents. Even an office or restaurant will work very well here.
| Property details | |
|---|---|
| State | Finished |
| Rooms no. | 4 |
| Useable surface | 228 m² (10 EUR / m²) |
| Constructed surface | 337 m² (7 EUR / m²) |
| Bedrooms no. | 3 |
| Kitchens no. | 2 |
| Bathrooms no. | 3 |
| Building type | Villa |
| Year built | 2004 |
| Config | P+1 |
| Balconies no. | 2 |
| Courtyard | Private 311 m² |
| Total land | 519 m² |
| 207 m² | |
| Parking inside | 1 |
| Parking outside | 1 |
REALTOR®️ | SRS®️ | PSA®️
BLISS Imobiliare - Real Estate passion since 2006!
Embark on a journey with BLISS Imobiliare, a trailblazer in the Romanian real estate scene since 2006. Our unwavering commitment to excellence and high professional standards has earned us an outstanding reputation in the industry.
At BLISS Imobiliare, our dedicated team collaborates closely with both real estate buyers (and tenants) and sellers, specializing in single-unit transactions. Whether you're seeking your dream home or looking to sell a property, our personalized approach ensures a smooth and satisfying experience.
For investors eyeing development or speculative opportunities, BLISS Imobiliare is your strategic partner. Together, we can build portfolios of income-generating assets, maximizing potential in the ever-evolving real estate landscape.
Discover the BLISS difference as we apply a comprehensive and integrated approach to meet diverse real estate needs. As a seasoned boutique real estate consultant in Romania, our operation since 2006 has equipped us with extensive knowledge of real estate development and trends, ensuring that your property journey is guided by expertise and insight.
If this propety is not exactly what you are looking for contact us and we will source what you are looking for. We collaborate within an extensive network of real estate professionals who will assist in finding you the property you want!
BLISS Imobiliare is the real estate division of:
Management Services BLISS SRL
Fiscal code RO18268740 | J23/6511/2023
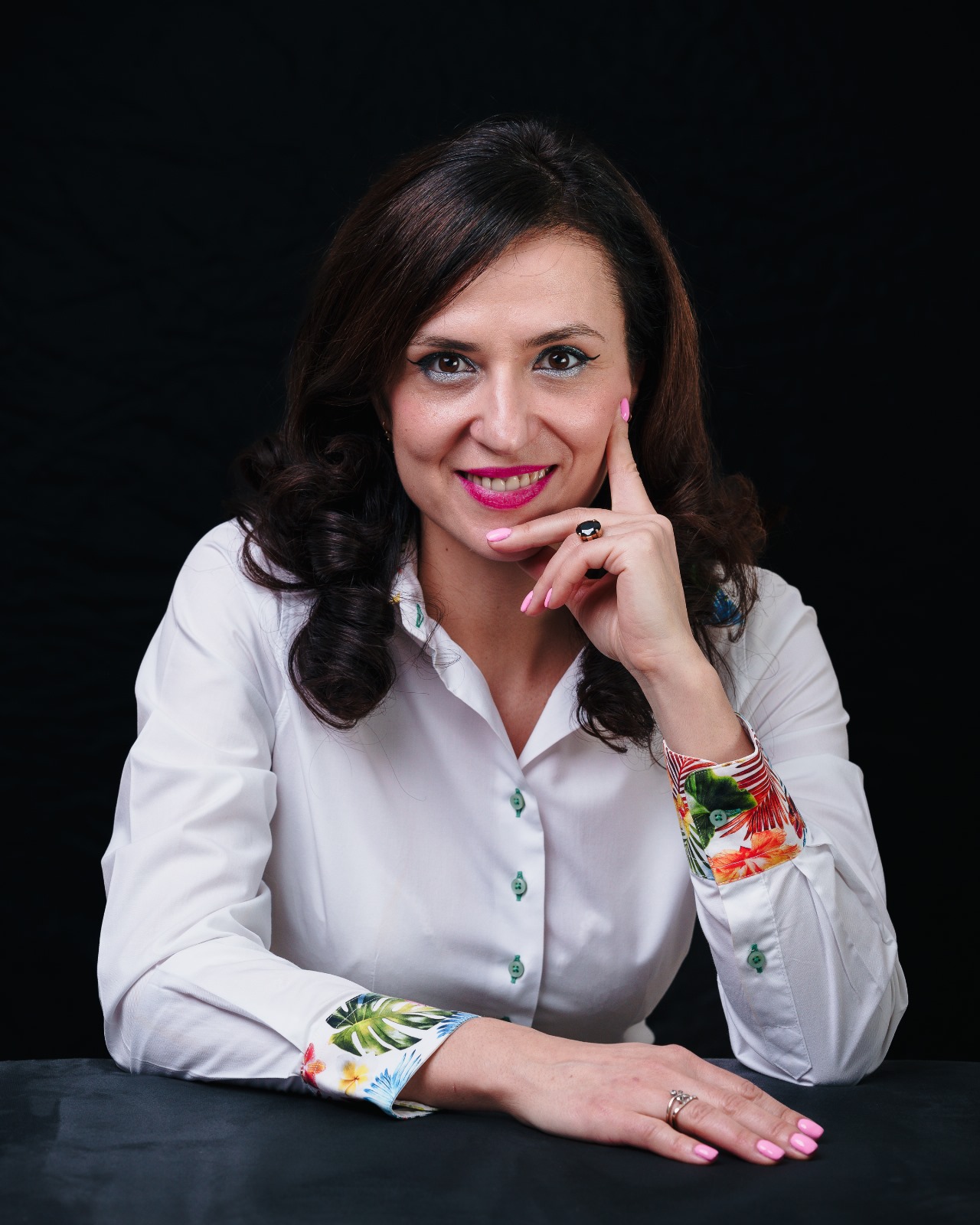
Violetta Tudorache
Similar Listings
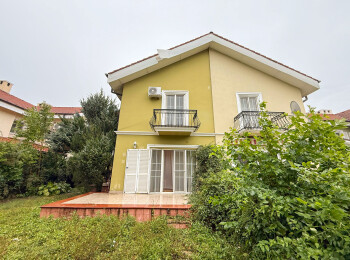 ID: 43906
- 18 December 2025
ID: 43906
- 18 December 2025
For rent 3 bedroom villa
Baneasa Residential Park (Butterfly), Iancu Nicolae British School Bucharest, Bucharest / Ilfov
- 342 m²
- Built 2006
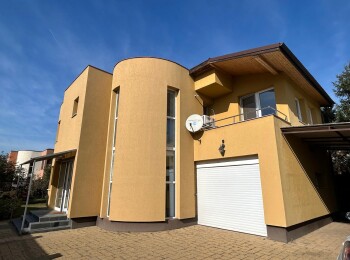 ID: 124614
- 18 December 2025
ID: 124614
- 18 December 2025
For rent 4 bedroom house
Pipera Sud, Bucharest / Ilfov
- 246 m²
- Built 2006
