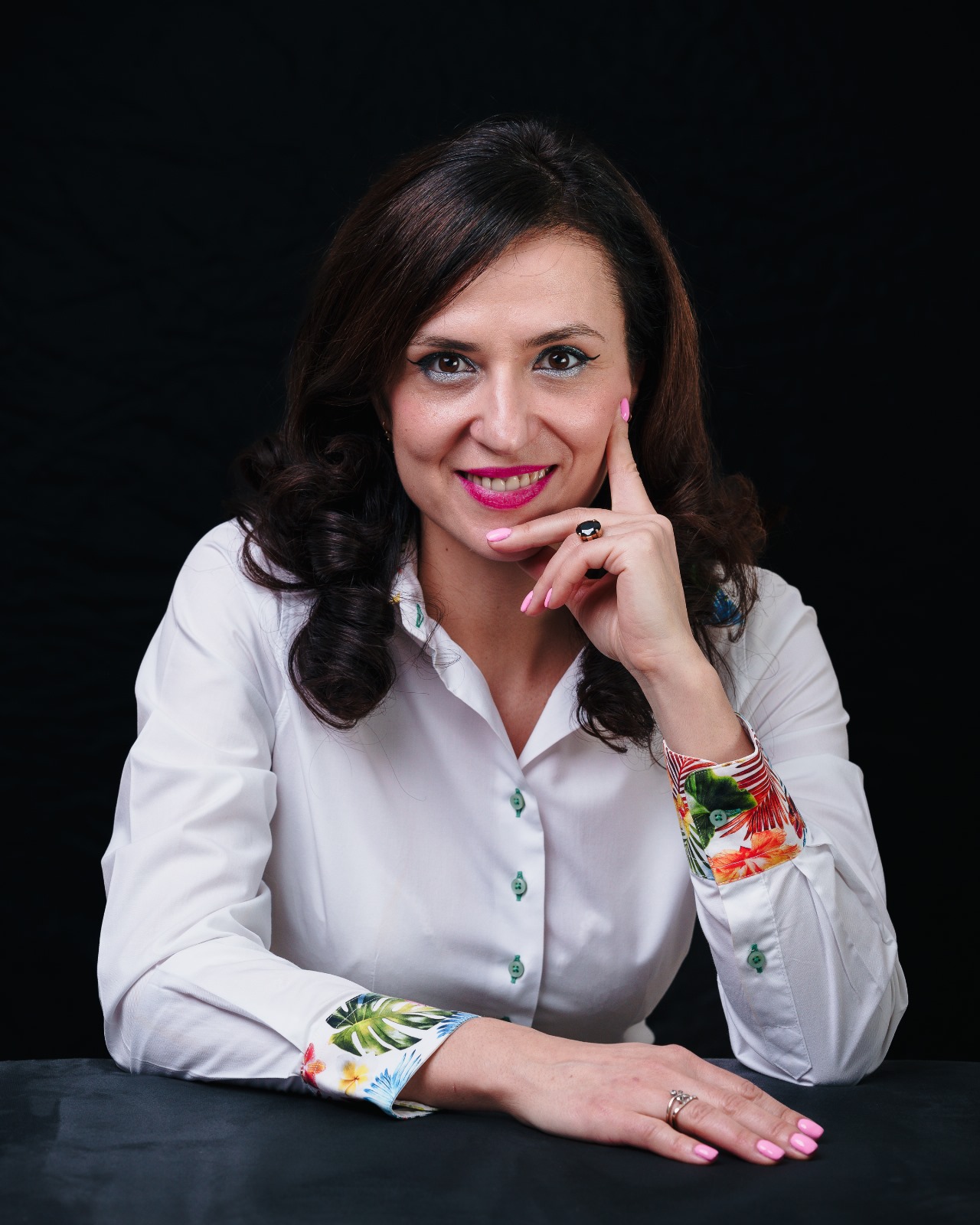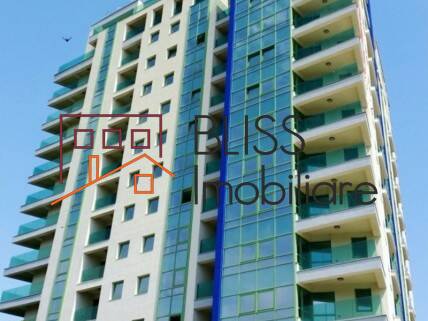Circului Park Tower
Parcul Circului, Bucharest
Description
Circului Park Tower, a landmark of its kind in Bucharest, is located in the central area of the city on the border of Circului Park with its splendid lake and pink water lilies, natural reserve. The project was finalized in July 2015, the Owners Association is set up and more than 50% of the apartments are inhabited.
Circului Park Tower is where you feel the vibrant rhythm of Bucharest and the air of nature, is the place where you have the advantage of living in the city centre and having the opportunity to escape from the atmosphere of a metropolis whenever you wish.
It has direct access and an unique breath – taking view over the park and over the major landmarks of the city: Parliament Palace, Victoria Palace (Government) and Victoriei Square, Sheraton Hotel, Intercontinental Hotel, House of the Free Press, Arch of Triumph, Central Business District of Bucharest, Euro Tower office building, Raiffeisen Tower, Promenada Mall.
The residential building (2 basements + ground floor + 15 floors) has an entrance hall with majestic reception space, 2, 3, 4 room apartments and 2, 3, 4, 5 room penthouses (a total of 100 units) with large windows for more natural light and excellent view. Buyers can choose their preferred colours of walls, parquet, tiles, doors from a very wide variety offered.
There are also approximatively 600 sqm of open space for SPA/fitness on two levels: 220.19 sqm on the ground floor with large windows that open directly to the park and 373.82 sqm underground; on both levels, there are multiple access doors – from the entrance hall, from the outside and underground parking, from the elevators, and a service entrance from backside of the building. A second open space of 96.14 sqm built area is located on the first floor, with lovely view and nice terraces directly to the park.
The vertical circulation system of the building includes 3 high speed elevators for 8-13 persons, manufactured by KONE – Finland (well known for eco-efficiency and innovative technology), all of them with 18 stops at each level of the building. It is also composed of 2 separate stairs (with separate entrances), scissor type, starting from the lowest level (level 2 underground) and until the last level (15 th floor).
The building has a total of 149 parking spaces, of which 37 in the inner courtyard, 37 (4 with double volume) at basement 1, including large entrance and defreeze built in system on the access ramp, and 40 (31 with double volume) at basement 2. Bicycle racks and storage rooms are also placed on basement levels.
The building has its own power generator, ALA shelter, smoke detectors, fire alarms and permanent guard.
Minimum common costs and low energy consumption are provided by interior lighting on sensors and Led lightning system in the entrance lobby, on the stairs and in the hallways.
Special features of the residential tower are the triple glass wall and cleverly designed apartments with spacious terraces and amazing view over the park, so every morning you wake up surrounded by nature and fresh air … in the city centre.
Please read the Terms and Conditions for collaborating with BLISS Imobiliare and for using this website.
Violetta
Tudorache























